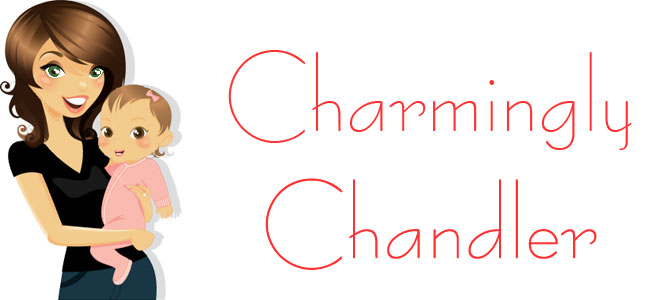But Randy our agent called, and we got ourselves a house!
So on February 27th, 2010 we will have the keys to our new home.
I know you all want to see pictures. So I'm going to show you pictures off the listing. Which includes all of their belongings. And they don't show all of the rooms, in fact they only show two of the 3-5 bedrooms (they have the basement converted into 2 bedrooms, but we won't be doing that, one will eventually be a movie type room, and the other will be my craft room. For them there are 5 rooms, for us there will be 3). *It's been asked, I forgot to add it here. The house is 2,200 square feet!!
Ok to start off this is the sideish view of the house. I think they probably didn't post a picture of the front because two of the shutters are broken. But they are being replaced before closing. It IS only a one car garage, but they extended the driveway out for more parking. So for us, it's just fine. (Here, one car garages are all the rage. We aren't exactly sure why).

Now on to the living room from two different angles. We are leaving the wall color this color...at least for the time being. We *think* it will work out ok with our furniture, and if it doesn't...well it's just going to have to be like it is until we can get to that part of the list. We think it will be just fine!


Here is a picture of the kitchen. It may not be a dream kitchen, but it's pretty good. The closet you see on the left was a washer and drier area, but they moved the hook-ups else where and it doesn't look like they ever did anything with this space. We're going to add some shelves and make it an awesome pantry. Oh and yes, all the appliances are staying!!

This is the dining area. To the left of the table are the doors that go out to the deck.

Here is the master bedroom and bathroom. We have some MAJOR plans for the bathroom. But it will probably be a couple of years before we can make that happen. Eventually we will be repainting this room, again...big plans.


This room will be Sophia' room. It comes with two closets and is a decent size. They are repainting this room before we move in. A color of my choice, so I'm still trying to decide! Her room is on the second floor, and down the hall is another room, which I don't have a picture of, and a bathroom. I have a picture of that bathroom, but it's very similar to the master bathroom, so I don't think I need to show it! :-)

They converted the basement into two bedrooms and have a bathroom down there as well. I don't have any pictures, but imagine that you go down the steps and to the right is a room and to the left is a room. The room to the left has a door leading outside and has the door to the garage. The room to the right is just a plain room, with a sliding door closet at the end. We are removing the door and the tracks and having a book shelf built in. That room will be my craft room. And I can't help but remember what my Moms craft room used to look like and be excited that I will have a room to work on all the stuff I'm trying to learn how to do!!
The house isn't a fixer upper, but it is a few projects away from being the house that we want it to ultimately be! So in the future expect to hear more about that and see more pictures!!



Wow it is BEAUTIFUL! Congratulations, hon, you are going to make so many memories in that house. Oh and this is "Mrs. M" but I cant figure out how to post from my account.
ReplyDeleteYAY!! Girl it looks so good! If I knew we were going to be some where any length of time we would look into purchasing a home, but with the moves coming ever 6 -18 months still guess we are stuck with on post loveliness.lol I can't wait to see what you do.
ReplyDelete